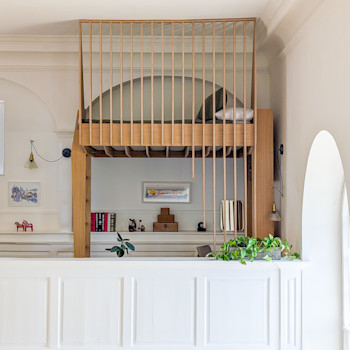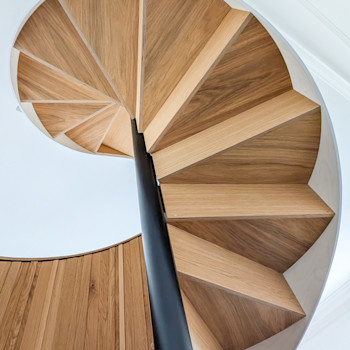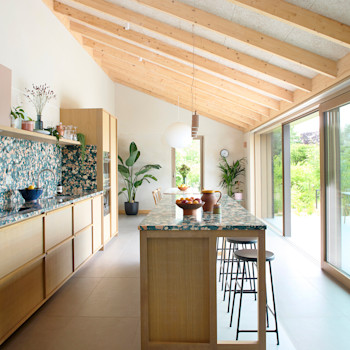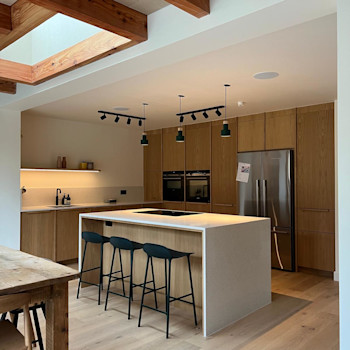
London Road Stair
April 2024
This striking custom staircase, made from oak-veneered plywood with thick custom veneer on the treads, is a perfect example of how we combine craftsmanship with practical design to create unique installations.
The project presented a particular challenge due to the awkward and compact nature of the space. To maximize the area, our team meticulously designed a winding staircase that not only fits seamlessly but also enhances the visual appeal of the home. Our parametric software enabled every angle and turn to be calculated with precision, ensuring that the staircase not only serves as a functional passage but also as an architectural feature that complements the interior design.
The use of oak-veneered plywood brings a touch of warmth, while the custom-thick veneer treads provide durability for everyday use. This combination of materials ensures the staircase is both aesthetically pleasing and built to last. Additionally, the smooth lines and clean edges of the design create a modern look that’s perfectly in sync with contemporary interiors.






More Projects...

Chapel Loftbed
This loft bed was designed as a highly specific response to the spatial and heritage constraints of a Grade II* listed Methodist chapel, recently converted into a private home. The client wanted to introduce a guest sleeping space, but subdivision of the main volume was not permitted as part of the approved conversion. The solution had to be inventive, functional, and visually appropriate to the character of the historic building.

Chapel Stair
This spiral staircase forms a focal element of a new home within a sympathetically converted Grade II* listed Methodist chapel, originally built in 1752. A key condition of this reuse was the retention of the chapel’s triple-height volume, requiring any new intervention to be respectful of the historic fabric and the original plan form. The new stair rises from an existing mezzanine into a newly habitable roof space, threading a precise path past original timber beams, preserving headroom and access routes of the existing mezzanine while aligning with the upper floor geometry.

Croft Kitchen
This crafted contemporary oak kitchen showcases the natural elegance of timber while embracing a sleek, modern aesthetic.

Tyning Kitchen
This beautifully crafted contemporary oak kitchen showcases the natural elegance of timber while embracing a sleek, modern aesthetic. It features a stunning combination of natural oak grain, solid oak handles, and vertical fins that frame each unit, creating a seamless flow throughout the space.