Take a Look Around
We don't have expensive showrooms. This means your money goes where it should: the joinery.
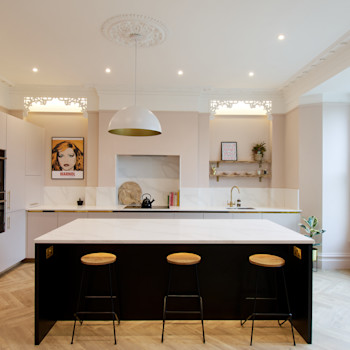
Westbury Kitchen
A warm neutral colour scheme for the main cabinetry is complemented with a darker toned kitchen island. The kitchen is accessorised with brass details - the brass handles, tap and inlays work beautifully against the warm neutral colour of the cabinets and add to the overall feminine look and feel. The bespoke fitted larder makes a fabulous kitchen addition, with custom plywood door mounted spice racks, multiple shelves and plenty of room to store the toaster, breadbin and coffee maker. The wall of tall cabinets offer plenty of storage with pull out larder units and their neutral colour means they blend perfectly into the wall and not dominate the room. All units are constructed from solid plywood, custom sized with bespoke detailing throughout. Cabinets vary in depth to fit around the chimney breast, existing fridge freezer and room geometry. The doors are custom sprayed to match the chosen colour palette blending seamlessly with the interior wall paint. Light and airy, this beautiful painted kitchen creates a striking focal point and is just waiting to be used to entertain in.
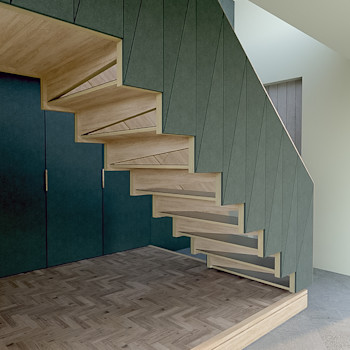
Chosen Cottage
Solid guarding "ribbon" stair, with a saw tooth underside and open risers. This stair follows a L shaped path, with 2 flights and a 90 degree turn mid way up. The guarding is solid, and provides the structure for each flight. Internally, the warm ash veneered ply is exposed, externally, the stair section is clad in Valchromat panels.
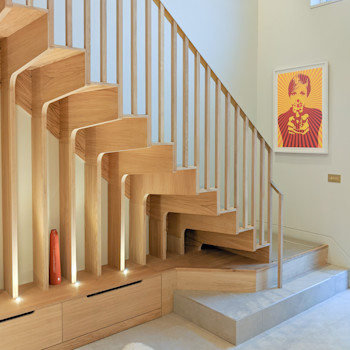
Frilford Stair
Based on the award winning Brockeridge Stair, this single flight with a turn at the base has benefited from several assembly lessons learned at Brockeridge.
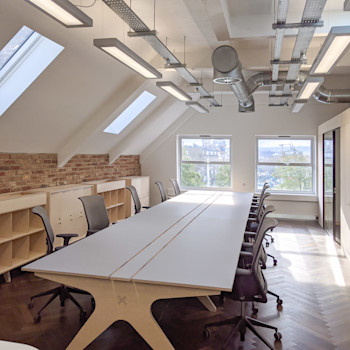
Queens Square Furniture
We worked closely with opendesk (https://www.opendesk.cc/) to parametric size some of their existing designs to work with our platform and to reduce assembly time in the workshop and on site. The lockers here, (originally an opendesk Fin Locker design https://www.opendesk.cc/fin/fin-lockers#get-it-made) not only now incorporate a soft close cabinet hinge and switch to a hidden cam assembly strategy, but have multiple array configurations. Any number of horizontal and vertical divisions can be configured from a single model. In this project, the client wanted larger full height staff lockers, where the size of each locker bank was governed entirely by the size of the lift to the top floor.
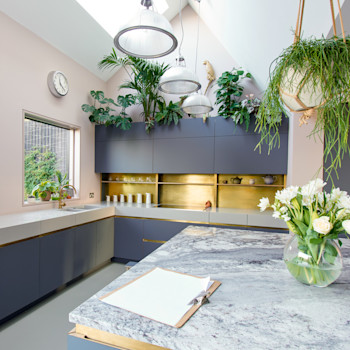
The Orchard Kitchen
This kitchen showcases some great materials: a beautiful, non-scratch, matte, Fenix laminate is used for cabinet doors, highline drawers are faced in Corian to match the stunning worktop. Brass inlays and splashbacks complete the design.
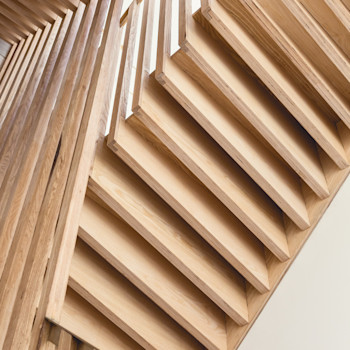
Brockeridge Staircase
The design of the Brockeridge staircase exploits the ash veneered plywood that it’s made from, with doubled up plywood members flowing down to form a bookcase, and up into the solid ash spindles. The repetition of these members gives the staircase a truly unique depth and character.
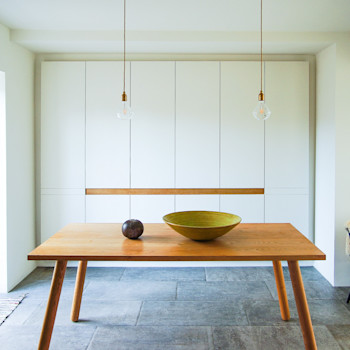
Williamstowe Kitchen
A modest kitchen with elegant design features, this project includes floating cabinets, seamless corners, and warm oak inlays. Dining storage matches the kitchen, while differentiating itself with white doors rather than the smoky black doors of the kitchen.
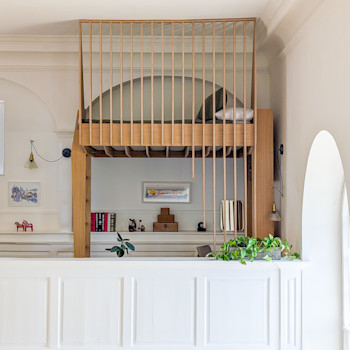
Chapel Loftbed
This loft bed was designed as a highly specific response to the spatial and heritage constraints of a Grade II* listed Methodist chapel, recently converted into a private home. The client wanted to introduce a guest sleeping space, but subdivision of the main volume was not permitted as part of the approved conversion. The solution had to be inventive, functional, and visually appropriate to the character of the historic building.
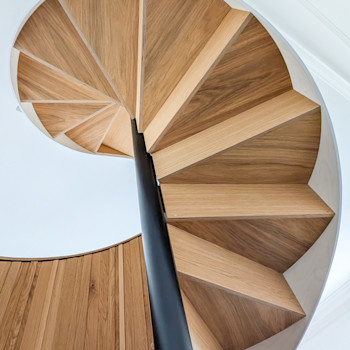
Chapel Stair
This spiral staircase forms a focal element of a new home within a sympathetically converted Grade II* listed Methodist chapel, originally built in 1752. A key condition of this reuse was the retention of the chapel’s triple-height volume, requiring any new intervention to be respectful of the historic fabric and the original plan form. The new stair rises from an existing mezzanine into a newly habitable roof space, threading a precise path past original timber beams, preserving headroom and access routes of the existing mezzanine while aligning with the upper floor geometry.
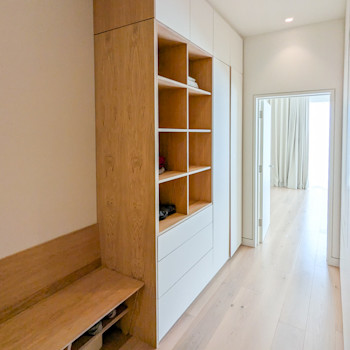
Sangria Furniture & Storage
Bespoke cabinetry is finished in ultra matte soft touch Fenix laminate with touches of oak veneer. Overall, this project integrates a calm, functional design language, creating light and space throughout.
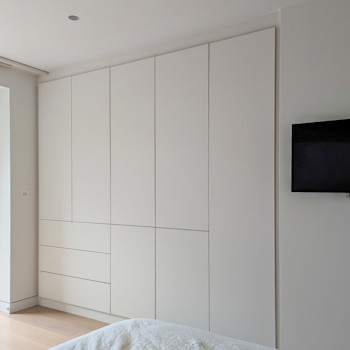
Sangria Wardrobes
These integrated wardrobes feature an ultra-matte, soft-touch Fenix laminate finish. The clean lines and seamless transitions highlight the precision of our joinery work, where every detail supports the home’s minimalist aesthetic. FENIX® Bianco Malé completes the look with its subtle, off-white hue - keeping things light and modern.
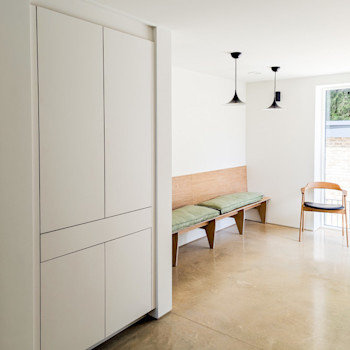
Sangria Coffee Station
A concealed tea and coffee cabinet crafted in white laminate panels with an oak-lined interior. Integrated lighting highlights the shelves and precise joinery, transforming a compact niche into a refined daily-use feature.
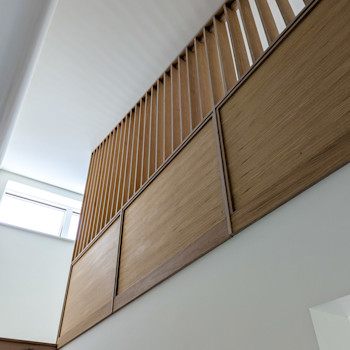
Sangria Stair Screen
The Sangria Bookcase Screen combines functionality and architectural elegance in one refined installation. Crafted from oak-faced plywood, this bespoke feature follows the sloping ceiling line to mirror the roof profile, creating a seamless connection between form and structure. The vertical slatted screen brings lightness and rhythm to the space, while the integrated bookcase provides practical storage with a timeless aesthetic. Precision detailing and careful material selection highlight the craftsmanship and complexity of the design.
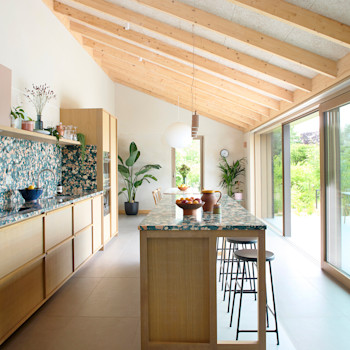
Croft Kitchen
This crafted contemporary oak kitchen showcases the natural elegance of timber while embracing a sleek, modern aesthetic.
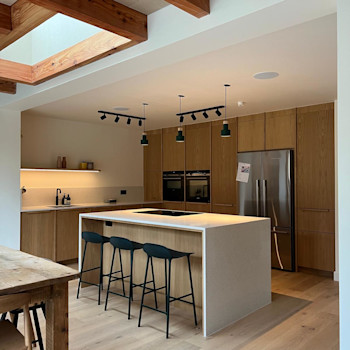
Tyning Kitchen
This beautifully crafted contemporary oak kitchen showcases the natural elegance of timber while embracing a sleek, modern aesthetic. It features a stunning combination of natural oak grain, solid oak handles, and vertical fins that frame each unit, creating a seamless flow throughout the space.
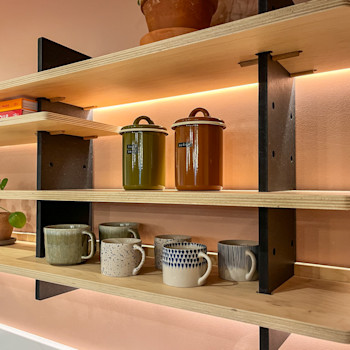
Broadmoor Kitchen
Defined by open, flexible shelving inspired by mid‑century modular design, this kitchen celebrates adaptability and craftsmanship. The shelving system—crafted from Maple and Black Valchromat with Brass detailing—floats above the worktop to create rhythm and warmth while keeping the space light and functional. Oak cabinetry and a Quartz worktop complete the palette, balancing durability with a timeless, natural aesthetic.
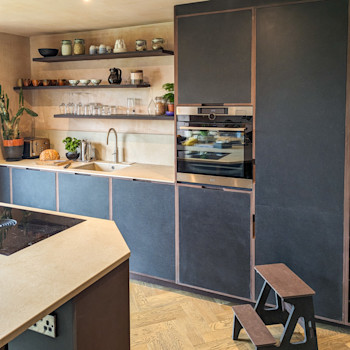
London Road Kitchen
This custom kitchen showcases a carefully curated blend of materials that create a warm, contemporary feel. The cabinetry combines oak veneer with Chocolate Brown and black Valchromat inset doors and our signature notch handle design. The mix of textures not only adds visual depth but also brings a curated, inviting atmosphere to the heart of the home.
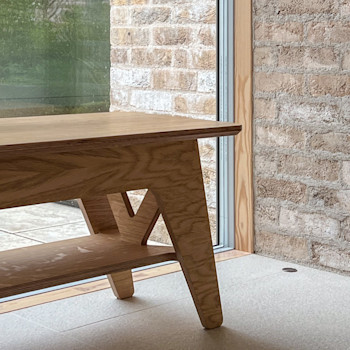
Fernbank Bench Seating
This bench seat is fully parametrically defined in our configurator platform, to be any height, any width, any depth and any material. The bench seat here is in a our popular oak veneer finish.
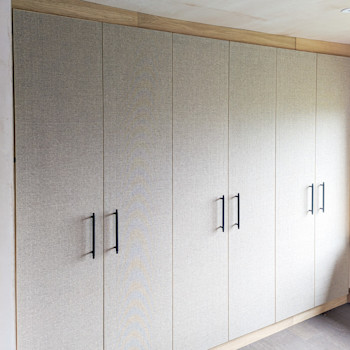
London Road Wardrobes
These wardrobes are finished with a luxurious Woven Paper Wallcovering. The fabric-fronted doors add a distinctive touch of sophistication, creating a soft, textured look that transforms any bedroom or dressing space. Each wardrobe is tailored to your exact specifications, ensuring that both the exterior and interior work in harmony with your lifestyle needs. The custom design includes spacious hanging sections, integrated shelving and concealed drawers.
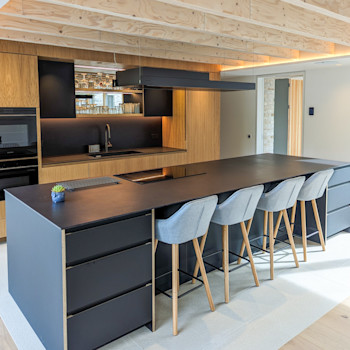
Fernbank Kitchen
A minimal colour palette creates a luxurious feeling space, with natural oak joinery throughout. Black Island units create a separation between the kitchen and dining areas. A limited palette of materials, alongside excellent craftsmanship, creates a crafted yet refined living space. This kitchen is a blend of two of our most popular custom kitchen fronts – Oak Veneer and Black Fenix.
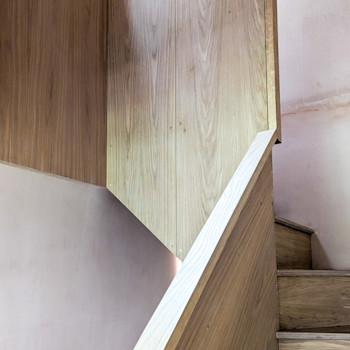
London Road Stair
This striking custom staircase, made from oak-veneered plywood with thick custom veneer on the treads, is a perfect example of how we combine craftsmanship with practical design to create unique installations.
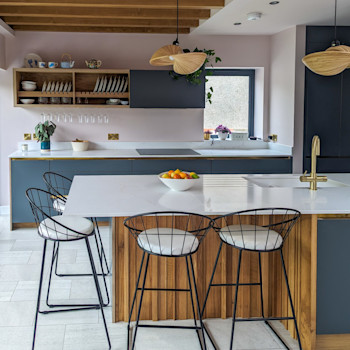
Woodside Kitchen
Woodside Kitchen is a great example of our Fenix laminate kitchen fronts complimented with Oak accents and antique brass door trims. This kitchen also hosts a bespoke breakfast larder with custom doors, spice racks and shelving. Storage was a key factor with under counter island and wall cabinetry with closed and open storage so items could be displayed. The kitchen is filled with natural sunlight, enhancing the warm brass tones against the Verde Comodoro Fenix. Considered design details transformed this space with bespoke cabinetry, resulting in an improved layout and enhanced functionality.
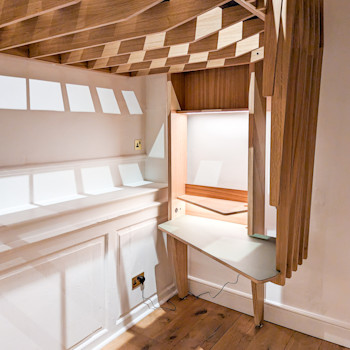
Marshfield Loftbed
Our first custom loft bed with integrated desk area. Constructed in oak veneered plywood, designed for the mezzanine level of a unique chapel building. The sculptural form makes such a statement as well as creating a functional sleeping and work space. Initially preassembled at a joinery workshop to ensure all the pieces fitted together perfectly before expert site assembly. We enjoyed the challenge of this one and we think the results speak for themselves.
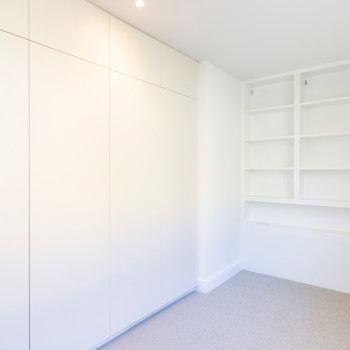
Lyncome Wardrobes
A floor-to-ceiling bedroom wardrobe and shelving unit in a matt laminate finish and sleek handless design. Inside there is plenty of storage, with a combination of hanging space and shelving.
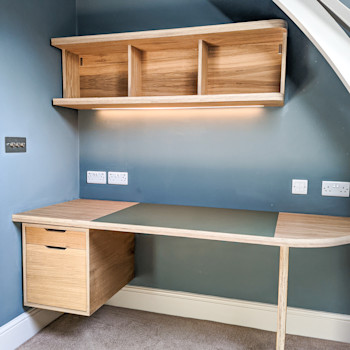
Old School House Desk
This bespoke design turned an awkward alcove into a bespoke work space. The custom desk is finished in oak ply with an olive linoleum insert and filing drawer.
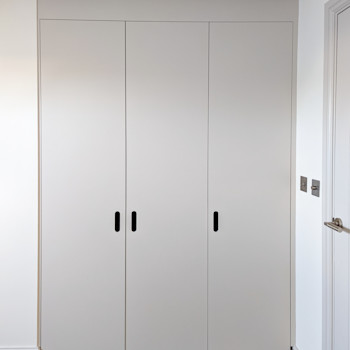
Old School House Wardrobes
These custom wardrobes all made to measure in a painted MDF finish.
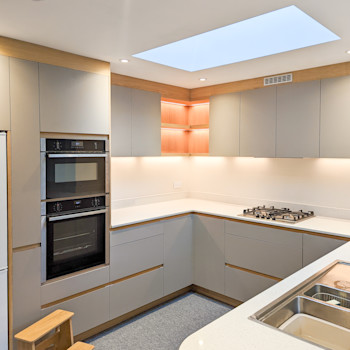
Gladstone Kitchen
The birch ply detailing and handless Fenix cabinetry gives this kitchen a modern edge and understated aesthetic. In addition, the use of warm oak shelving on the island gives it a more ‘furniture-like’ quality, helping to make the seamless transition from cooking area to dining and living space. The bespoke kitchen also has plenty of storage tucked into every available space.
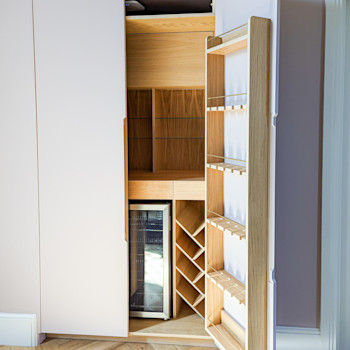
Old School House Drinks Cabinet
This project included a bespoke drinks cabinet, writing desk and bedroom wardrobes. The oak ply drinks cabinet has been designed to include custom pool cue holders and accessories. Complete with LED lighting glass shelving and drinks fridge. The custom desk design is finished in oak ply with an olive linoleum top insert and filing drawer. Here we turned an awkward alcove into a bespoke work space. The wardrobes were all made to measure in a painted MDF finish.
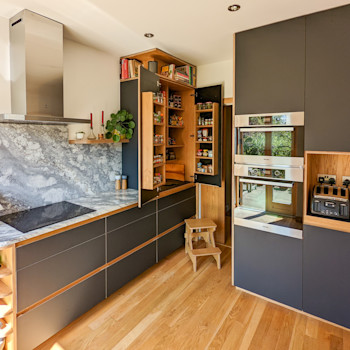
Linden Kitchen
This bespoke kitchen has plenty of storage tucked into every available space. The client chose a handless design, with oak detailing contrasting with black cabinet door fronts. This project also features a beautiful oak ply larder cabinet with shelving, integrated LED lights, internal plug sockets and door mounted spice racks.
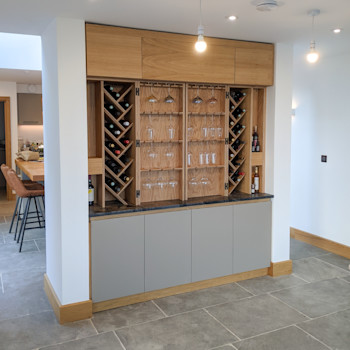
Madrigal Drinks Cabinet
The doors of this bespoke oak ply drinks cabinet open out to incorporate custom shelving, glass holders and bottle storage. The design also integrates fitted cabinetry with shelving for extra storage space above and below the main drinks cabinetry. This piece is finished in oak ply with custom laminate door fronts.
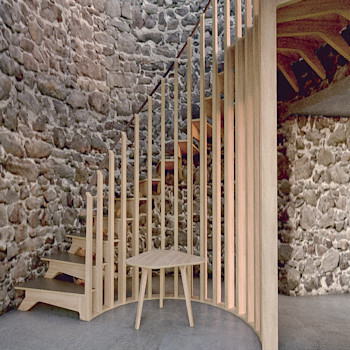
The Rocks Spiral Stair
A spiral stair! This stair follows the curved wall of a castellated turret in a grade 2 listed building. Its design was focused on a complex install against very uneven, off level and out of plumb existing structure.
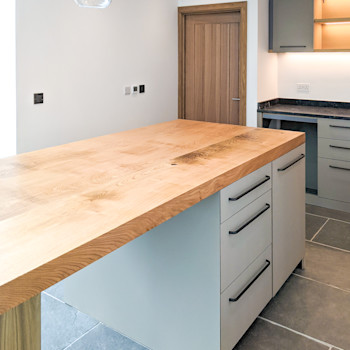
Madrigal Kitchen
This simple, streamlined kitchen design meets all the clients' needs, with plenty of storage, open shelving, concealed lighting and sleek black handles. The 80mm thick custom made sweet chestnut island worktop was a special commission. It was skilfully crafted by a local craftsman in Bath. The sweet chestnut was grown less than five miles away from the site and then rough sawn metres away from where the tree was felled and seasoned for three years. It was then planed and bonded and finished on the same estate. It was transported to site and dropped straight onto the alignment dowels first time!
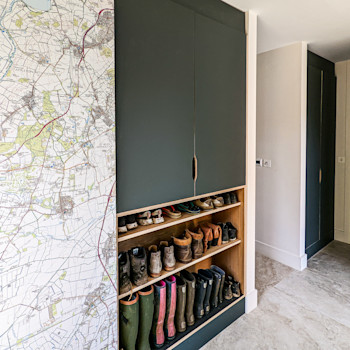
Frilford Bootroom
This hallway fitted cabinetry includes a mix of concealed Fenix cabinets and open shelving, all designed to meet the clients needs. The map is a great finishing touch and is also removable to gain access to a large thermal store. Other parts of the cabinetry and the boot store also have removable backs to provide further access to more plant behind. Modern houses often have large plant requirements but clever design proves that hallway storage and access panels can offer practical solutions and look great too.
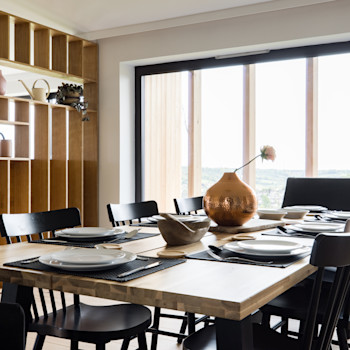
Dearholme kitchen and screen
A lovely little agricultural conversion project, perched high on a ridge above the historic city of Bath with breath-taking views. A combination of fenix faced and oak veneered plywood, this design utilises several models and features of our system. Firstly the room divider , made from oak veneered birch core plywood. This parametric design can be configured in thousands of combinations, with variables controlling the number of supports, the extent of the two horizontal shelves and their heights , as well as the overall height, depth, width and the material.
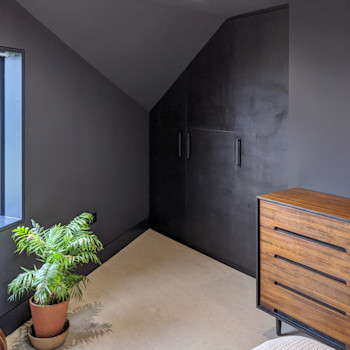
Briarwood Wardobes
An awkward alcove that follows an unusual roof line? Not a problem!
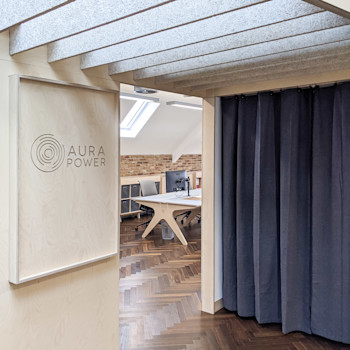
Queens Square Office Fit Out
This project is an interesting blend of how and where our technology can be applied. FJS provided a full office fit out for a company working in the solar industry. We worked with opendesk to adapt their CNC office furniture and designed, coordinated and manufactured a plywood and glass inhibited spine that runs the length of the large penthouse suite, splitting up the open plan space into two smaller team scale spaces.
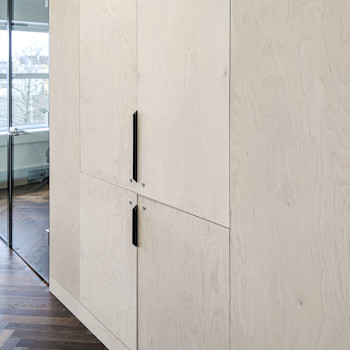
Queens Square Fitted Storage
These images focus on the kitchen and fitted storage elements of a large office fit out we completed for a company working in the solar industry. The small kitchenette, is fitted out with two fridges (one for beer apparently), dishwasher, microwave and even a boiling tap which also provides chilled sparkling water. Nice! A shallow open cabinet for mugs and glasses conceals services and drainage to a bean to cup coffee machine. The work surfaces are corian, which were pre cut on the CNC and oversized on the contacted edges, then gently scribed to fit on site.
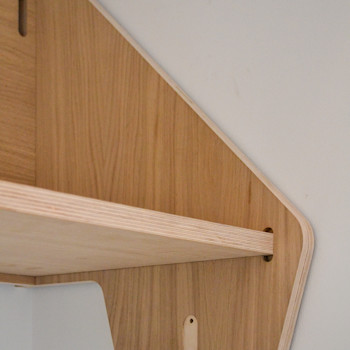
Cambridge Housing
At first glance, this might look like the same piece photographed multiple times ?? But it isn't. And herein lies the power of a parametric model. This small housing development in Cambridge's need a cost effective solution for hanging and storage space in the bedrooms. Over 4 dwellings there were 12 alcoves, each a different size. Full stack wardrobe quotes (not by us!) were coming in over £30K fitted. The chosen solution was to create an oak faced curtain box (not shown here) with various configurations of these hanging shelf units behind. Some configurations had 2 shelves, some 3, and a few even had the curtain box integrated in to the shelf. These all came form the same multi configurable parametric manufacturing model. The full cost came in closer to 3K, including the curtain box!
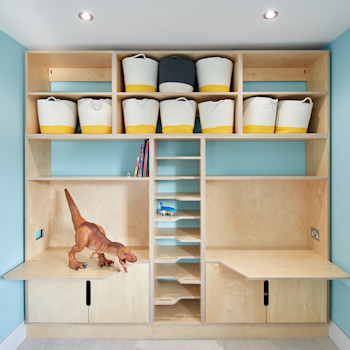
Oakhurst Playroom
A wall of storage dedicated to keeping the boys’ toys tidy. Pre-lacquered Birch Plywood cabinets with open backs fit perfectly with the newly painted blue walls.
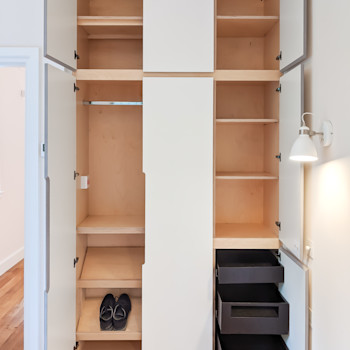
Clouds Bedrooms and Bathrooms
There are several configurations of the same design family in this project, stretched over 2 dwellings, 4 bedrooms and 2 bathrooms. This was a commercial development, the two dwellings are within a listed laundry building on a country estate. The client wanted high end kitchens and cabinetry but at more reasonable prices, and so the project came to us.
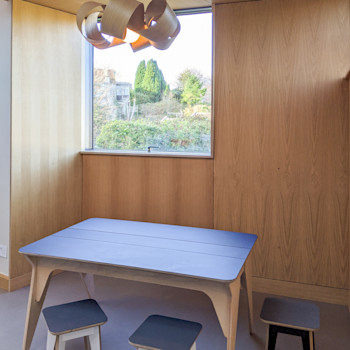
Byfield Storage
This page wraps up a few smaller experimental projects with some very specific user requirements for storage. The storage table utilised spare materials from other projects. The shelving rack is designed to use minimal material to provide maximum storage. The entire frame hangs from the wall to avoid skirtings, several of the shelves are fixed, with small back panels to provide racking resistance, and adjustable shelves between. The design is parametrically designed, with multiple control parameters to drive the tens of thousands of possible configurations.
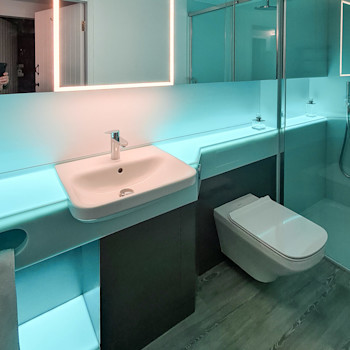
Twinhoe bathroom and refurbishment
As far as bathrooms go, this project certainly sits towards the more extreme end of the scale. and its very hard to photograph just how far towards that end it is! All the horizontal surfaces of the Corian glow an eerie blue, by means of hundreds of LEDs set out in custom made LED grid panels which sit below the Corian surface. The grey lacquered Valchromat cabinets feel almost conventional in comparison. A run of mirrored door cabinets with removable backs stretch the entire length of the room - the Valchromat continues below, and forms the structure of the boxing that contains the services and plumbing.
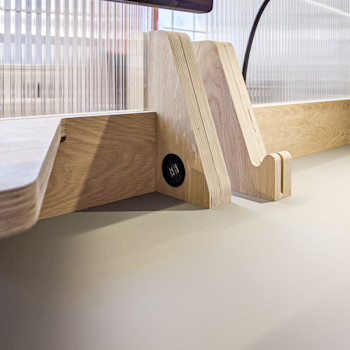
The Guild Screens
These safety screens were designed for The Guild Co-working Hub. As a temporary solution to the pandemic, the screens couldn’t be mounted in a way that would scar the desktops. The outcome is a ‘clamp’ fitting that allows the screen to be fitted to any desk.
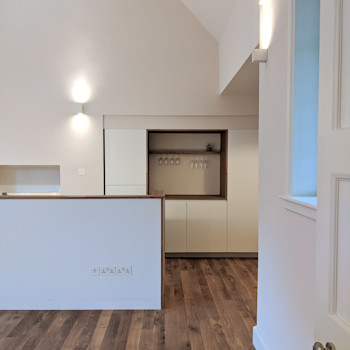
Clouds Kitchens
If you look carefully there are actually 2 kitchens here - one is the mirror of the other. This was a commercial development, the two dwellings are within a listed laundry building on a country estate. The client wanted high end kitchens and cabinetry but at more reasonable prices, and so the project came to us. These are white fenix faced plywood doors, with a handle less design. The worktop is corrian, and the alcove is lined on all sides in a solid oak hardwood panelling, with an integral shelf to hang wine glasses!
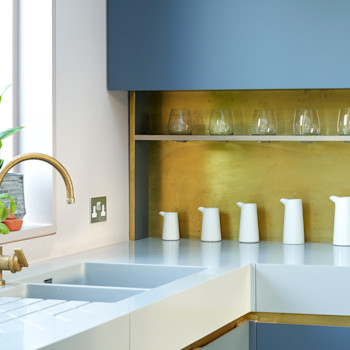
Organic worktop drainer
Drainers don't have to be boring!
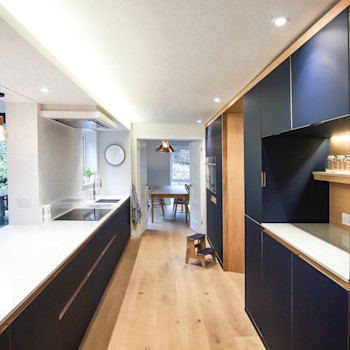
St Cross Kitchen
A galley kitchen in the centre of the plan posed a few design challenges. The principle solution was to incorporate the existing access door into the cabinetry in order to make it feel part of the design.
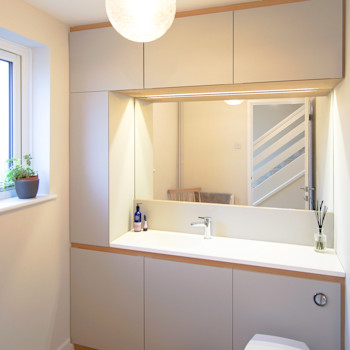
St Cross Storage
A simple a straight forward addition to this property maximises the use and functionality of limited space.
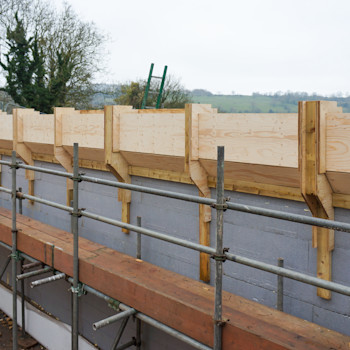
Insulated concrete formwork corbel
This is one of the structure and envelope projects we have been involved with. We have included it here because it demonstrates the versatility of the technology we have developed.
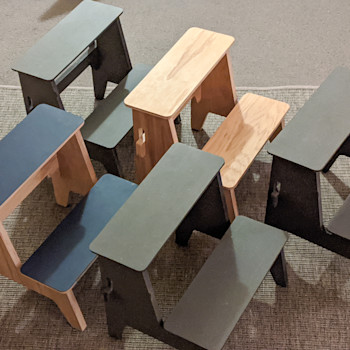
FJS Step Stool
The original stool! We developed a number of interesting joints and machining techniques on this smart little piece, and it has become a staple of our no waste material manifesto. With bespoke parametric designs, and complete choice of materials and stock sizes, every configuration of a design can nest differently on to panel sheets. Accordingly, some projects naturally result in "spare" materials, which might be wasted was it not for a growing range of stand alone furniture designs to use up the space on the sheet.
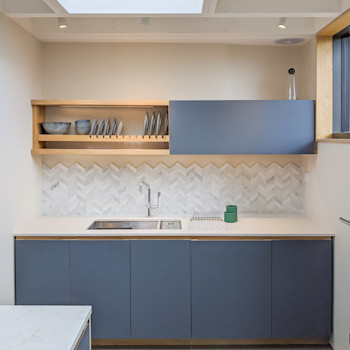
Lyndhurst Kitchen
Designed around family life, this spacious kitchen is full of creative storage solutions, robust materials, and beautiful finishes.
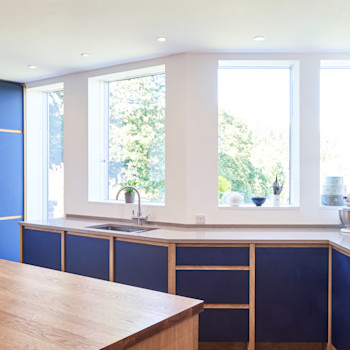
Lanesend Kitchen
A bold blue kitchen with contrasting solid oak vertical divisions add a robust and strong architectural feel to this kitchen. Designed with plenty of handy storage making it a super functional kitchen. Featuring a pantry cupboard with bespoke sliding pocket door conceals a clever breakfast station alcove. Sleek handleless cabinetry gives this kitchen a fabulous modern feel. With the beautiful contrast of Blue Fes Fenix laminate and oak detailing creating a real impact.
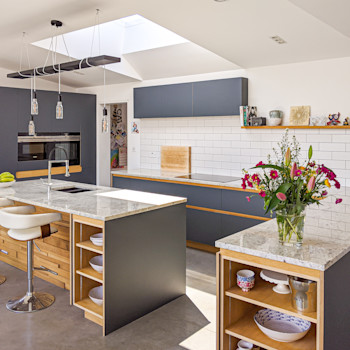
Colworth Kitchen
It was a delight to create a kitchen in such a light-filled space. The matte Fenix facing of the cabinet fronts contrasts beautifully with the oak features and the light tones of the floor and walls.
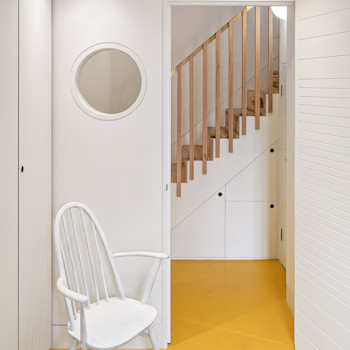
Brockeridge Storage
The storage under the stairs at our Brockeridge project follows the pitch of the stairs for maximum efficiency. No space is wasted in this humble design.
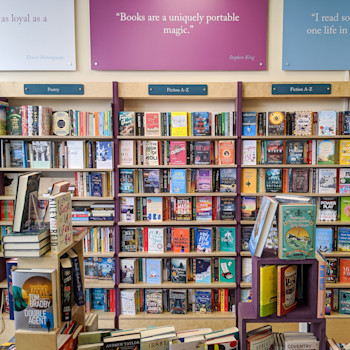
Griffin Books
Griffin Books is a wonderful independent bookshop in Penarth, South Wales.
Like what you see?
Please don't hesitate to get in touch to discuss your next project.