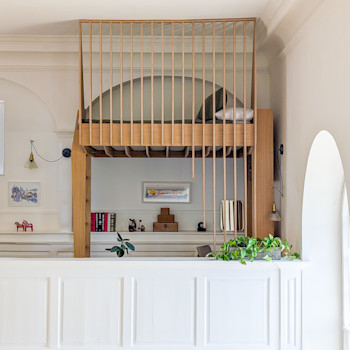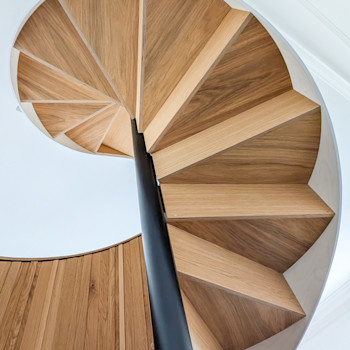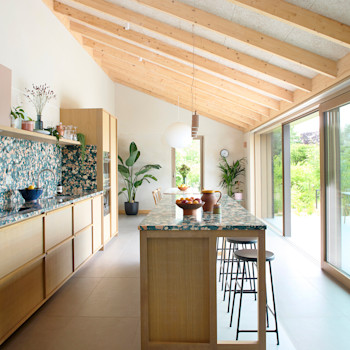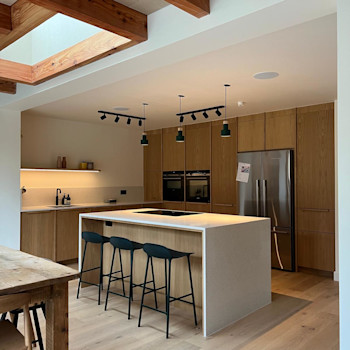
Clouds Kitchens
July 2020
If you look carefully there are actually 2 kitchens here - one is the mirror of the other. This was a commercial development, the two dwellings are within a listed laundry building on a country estate. The client wanted high end kitchens and cabinetry but at more reasonable prices, and so the project came to us. These are white fenix faced plywood doors, with a handle less design. The worktop is corrian, and the alcove is lined on all sides in a solid oak hardwood panelling, with an integral shelf to hang wine glasses!



























More Projects...

Chapel Loftbed
This loft bed was designed as a highly specific response to the spatial and heritage constraints of a Grade II* listed Methodist chapel, recently converted into a private home. The client wanted to introduce a guest sleeping space, but subdivision of the main volume was not permitted as part of the approved conversion. The solution had to be inventive, functional, and visually appropriate to the character of the historic building.

Chapel Stair
This spiral staircase forms a focal element of a new home within a sympathetically converted Grade II* listed Methodist chapel, originally built in 1752. A key condition of this reuse was the retention of the chapel’s triple-height volume, requiring any new intervention to be respectful of the historic fabric and the original plan form. The new stair rises from an existing mezzanine into a newly habitable roof space, threading a precise path past original timber beams, preserving headroom and access routes of the existing mezzanine while aligning with the upper floor geometry.

Croft Kitchen
This crafted contemporary oak kitchen showcases the natural elegance of timber while embracing a sleek, modern aesthetic.

Tyning Kitchen
This beautifully crafted contemporary oak kitchen showcases the natural elegance of timber while embracing a sleek, modern aesthetic. It features a stunning combination of natural oak grain, solid oak handles, and vertical fins that frame each unit, creating a seamless flow throughout the space.